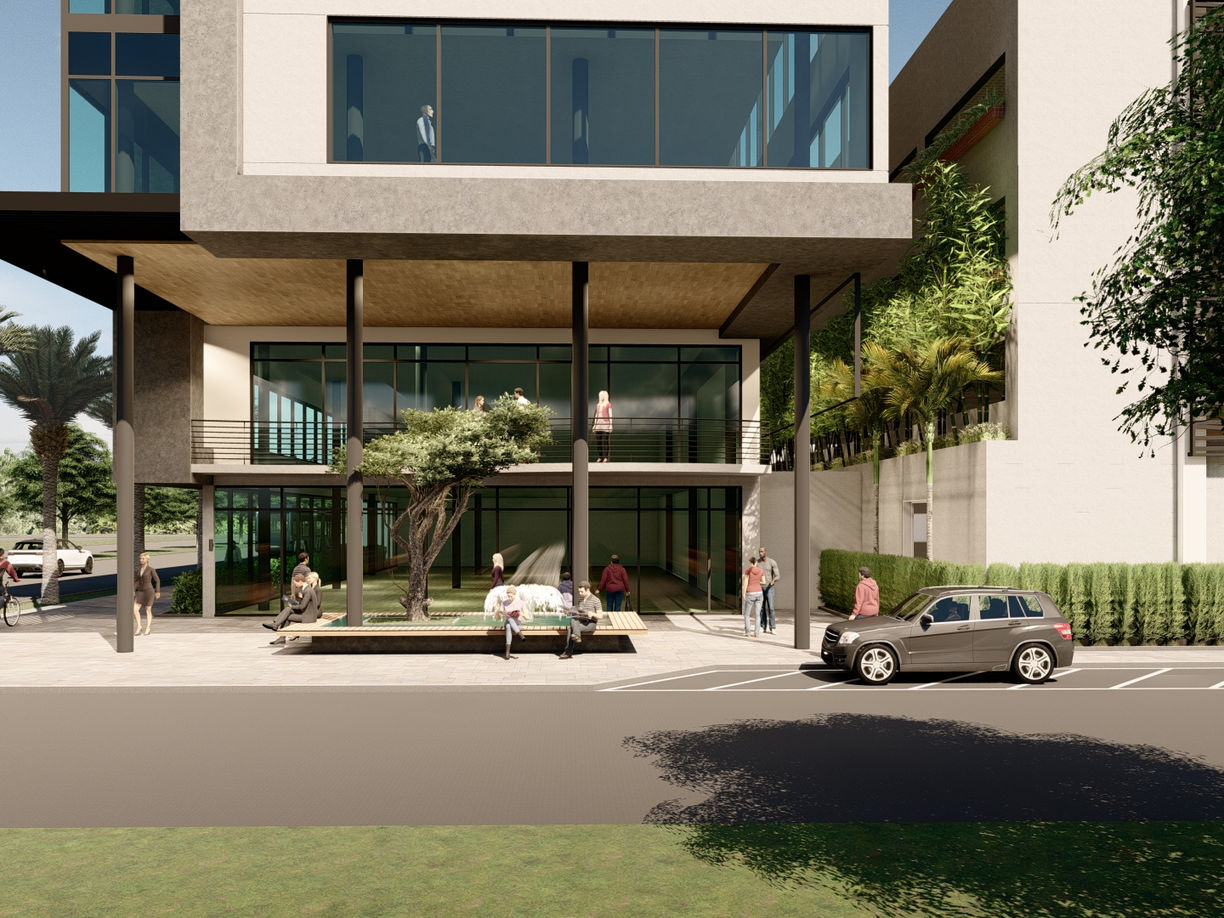top of page
YMCA
Boynton Beach, Florida
This project is a combination of a six-story office building and a five-story YMCA facility, seamlessly linked by a shared parking garage. The design includes a functional deck on the parking garage, featuring YMCA amenities such as a pool and outdoor workout areas. The office building offers a leasable space of over 32,000 square feet, while the YMCA facility spans around 33,000 square feet, excluding the 24,542-square-foot amenity deck. Adding to its appeal, the YMCA also boasts a habitable roof deck, further enhancing the project's recreational offerings.
bottom of page






